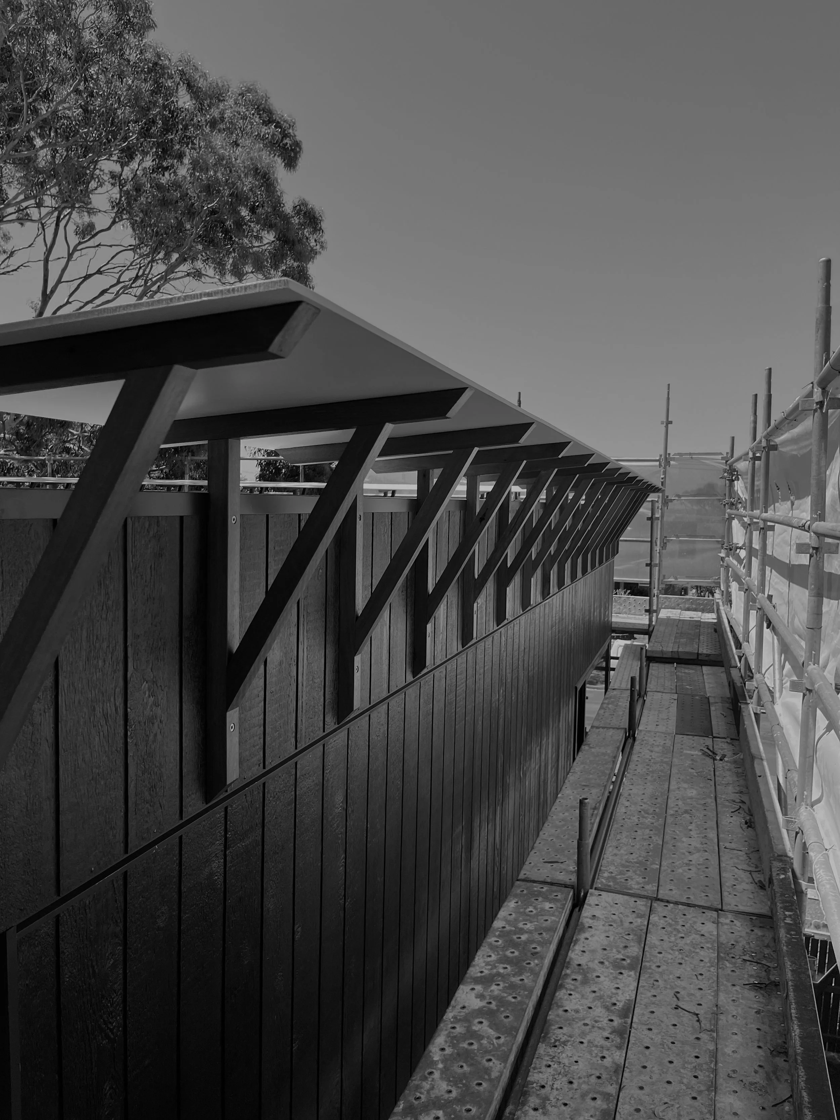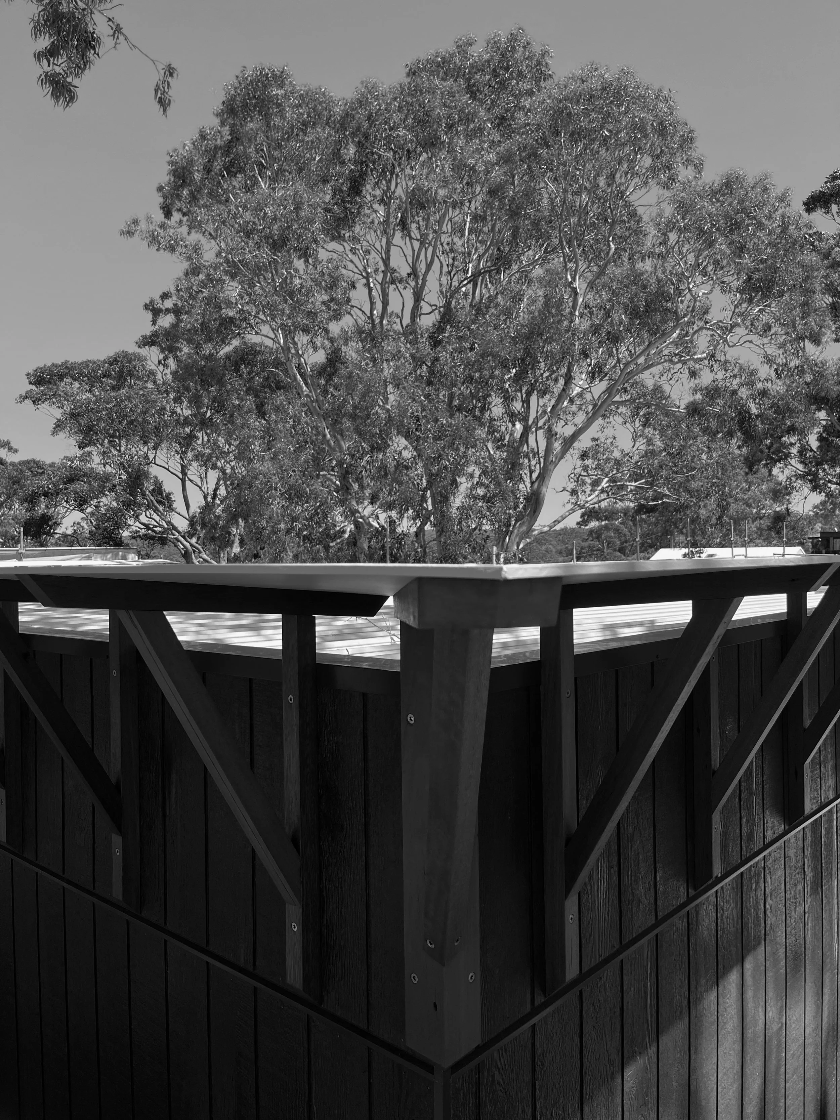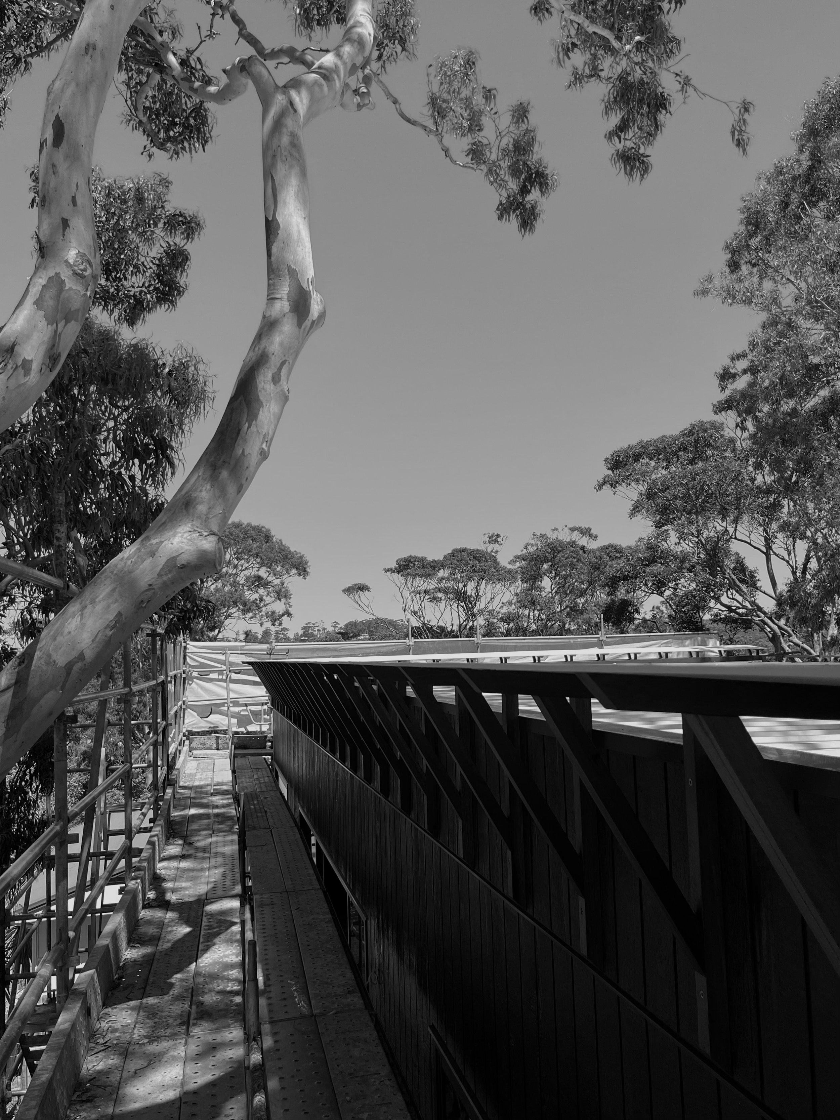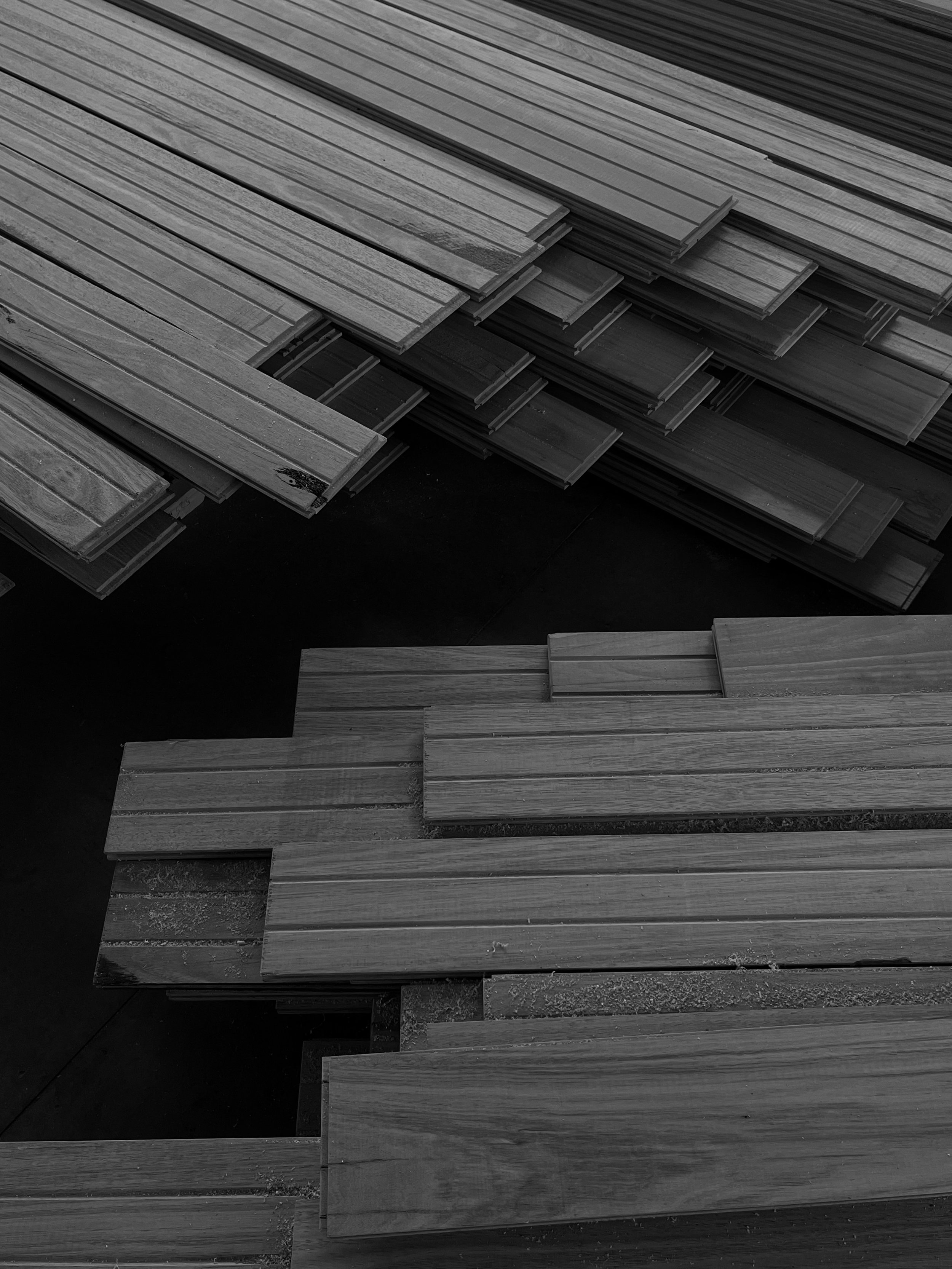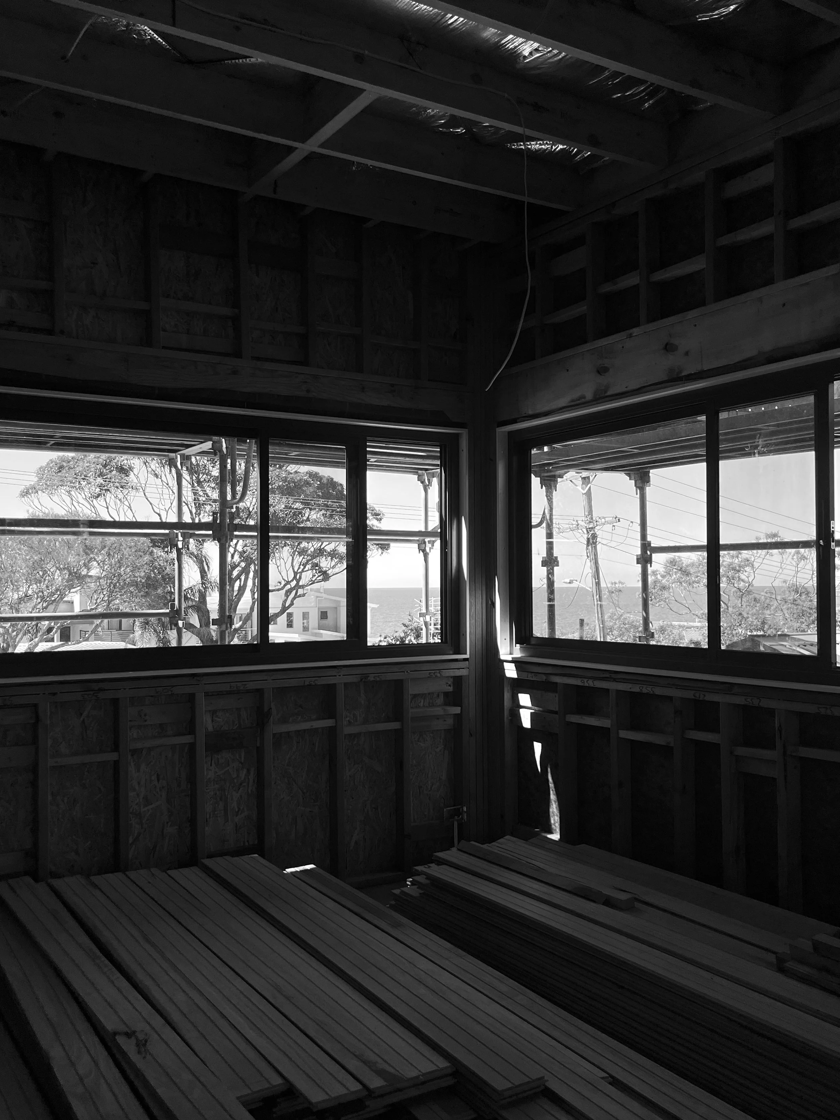TWIN GUMS HOUSE
—
Mollymook | 2024
This Mollymook Beach project follows the completion of Twin Gums Studio to the rear of the site five years prior. 18m high gum trees near opposite side boundaries are the key driver of the building footprint with views of the ocean to the southeast determining an elevated living space to the front. The spatial arrangement takes a considered approach to the relationship with the studio, allowing the rear gum to act as a natural privacy buffer between the two. The house is modest in scale as an intended reference to the coastal shack typology of the 1950s and 1960s that features prominently in the streetscape. A unique eave element wraps around the top of the street facing walls creating visual interest, improving thermal performance and weather protection.



