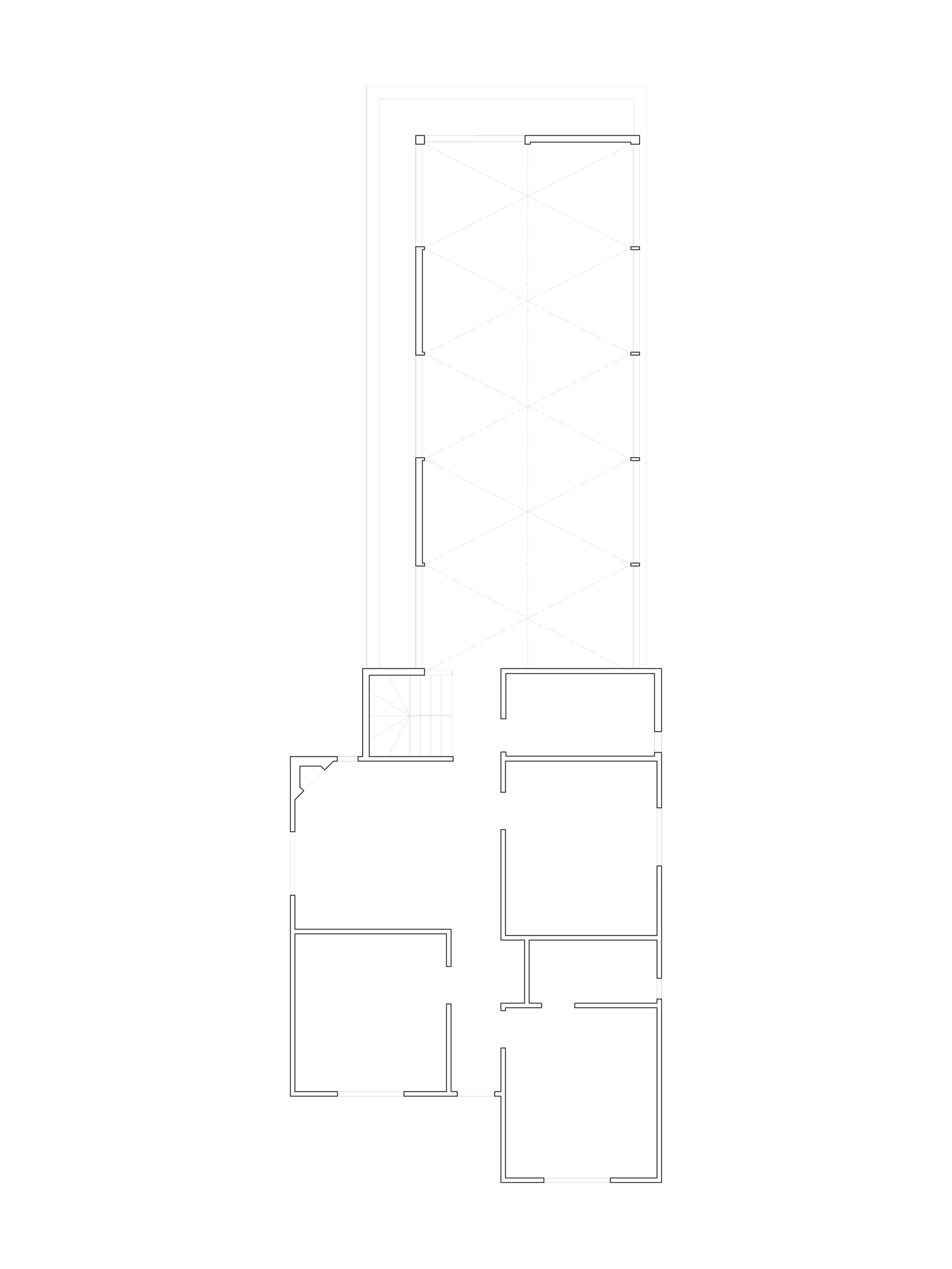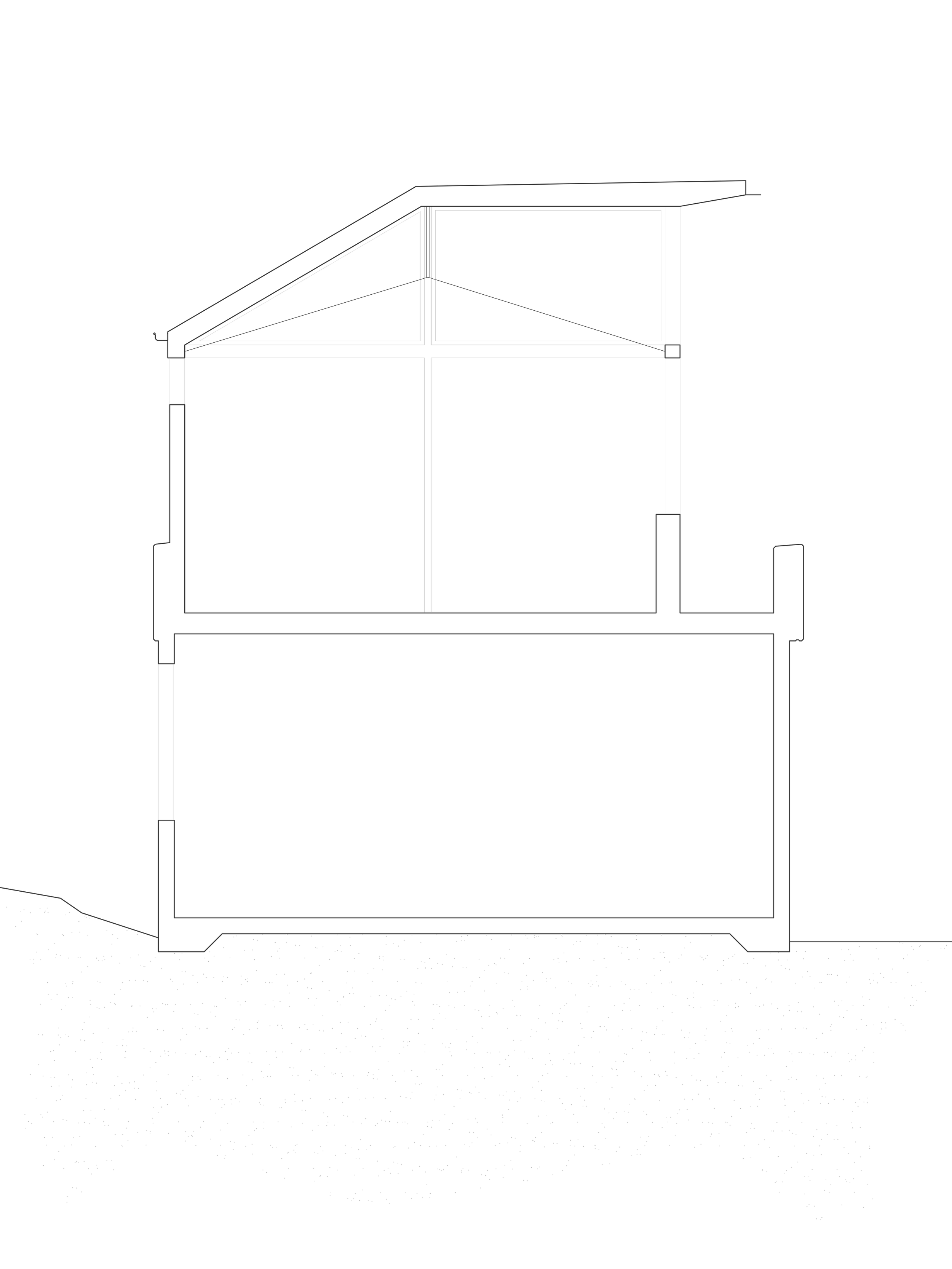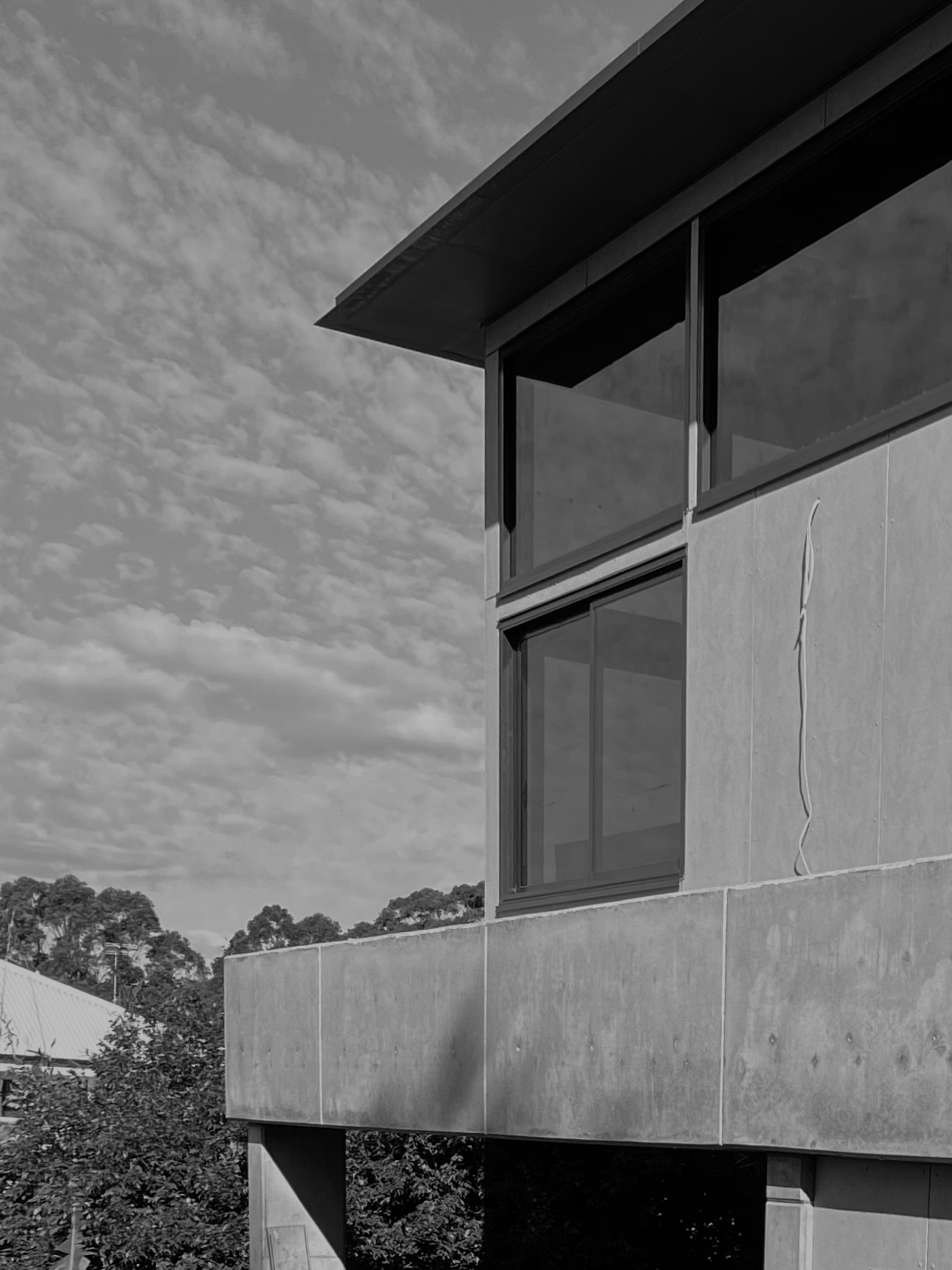CATENARY HOUSE
—
Bulli | 2024
Catenary House was a rewarding collaboration with a visionary client doubling as the structural engineer. Various methodologies were explored in search of an elegant use of material, to establish an order that could drive the architectural arrangement. A grid of expressed columns, beams and rafters linked by a catenary system of suspended steel wire intersect a 15m main cable, slung in the longitudinal direction. The steel acts to transfer loads off timber enabling these elements to be reduced in size. This slender expression creates a light contrast against the heaviness of the concrete below. At this transitional zone, the concrete planter wrapping around the elevated living space softens the elevation, provides privacy and enhances internal outlook. Thoughtful lighting elements play off the structural grid to illuminate the unique ceiling and transform the space into a delicately glowing beacon beyond sunset.











